DESIGNS —
The Therma Collection
JOH Architects
Ardel and JOH Architects are thrilled to present The Therma Collection — three visionary, contemporary homes with JOH’s unique design style felt throughout.
In the collection’s conception, JOH Architects were challenged to consider how each dwelling would be used by different occupants, and address the way varying locations and site orientations would impact the design. The end result is three unique residences defined by flexibility, liveability and efficient use of space.
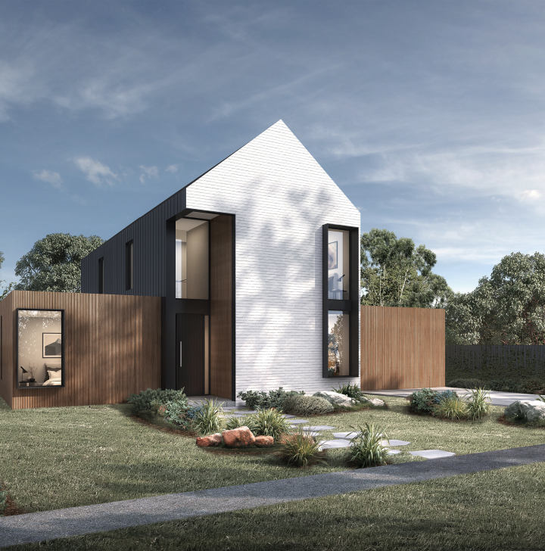
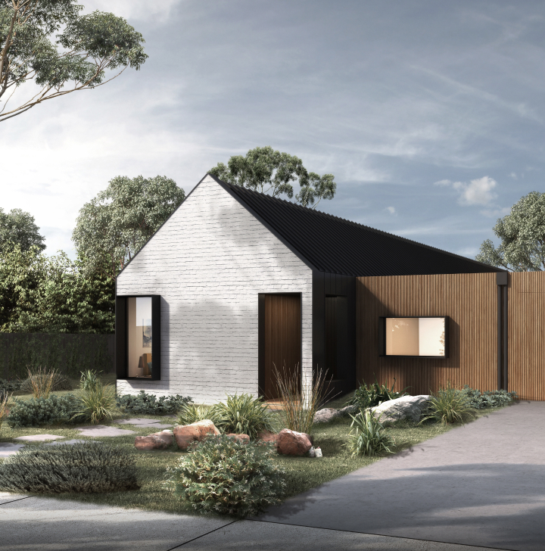
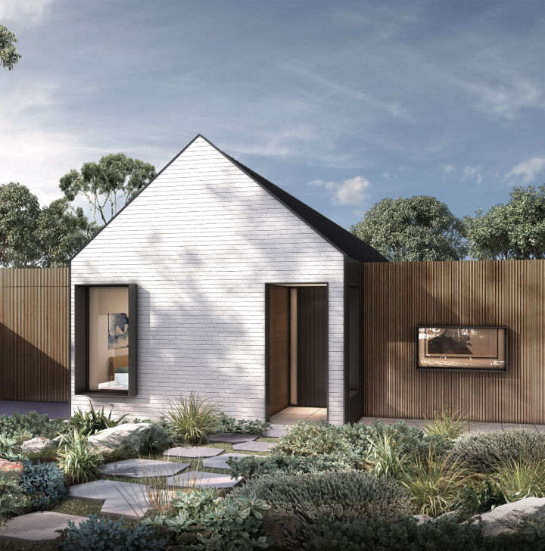
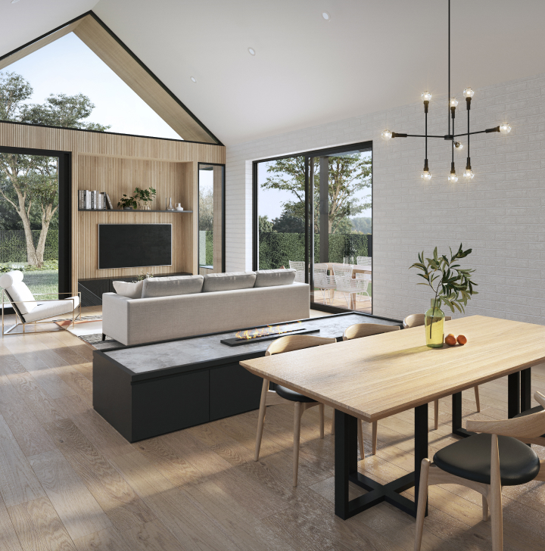
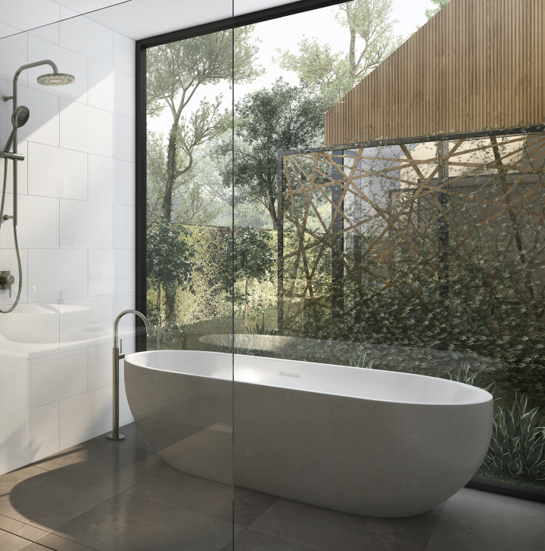
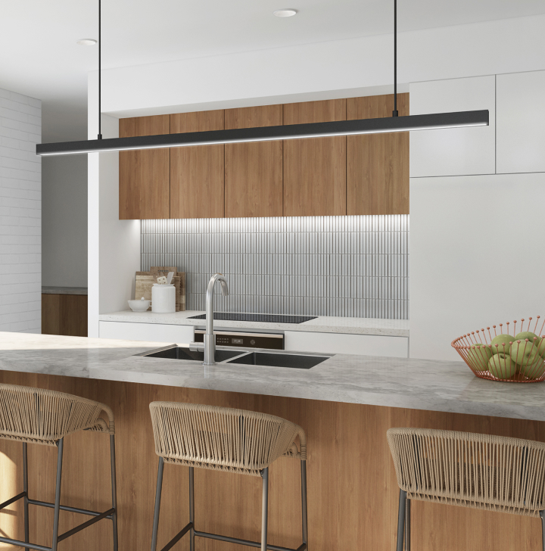
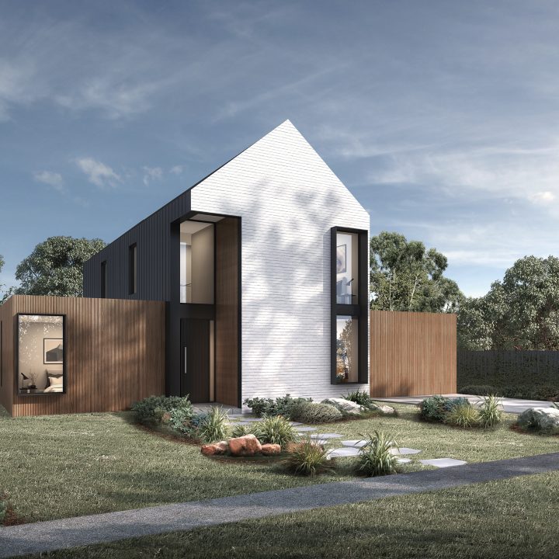
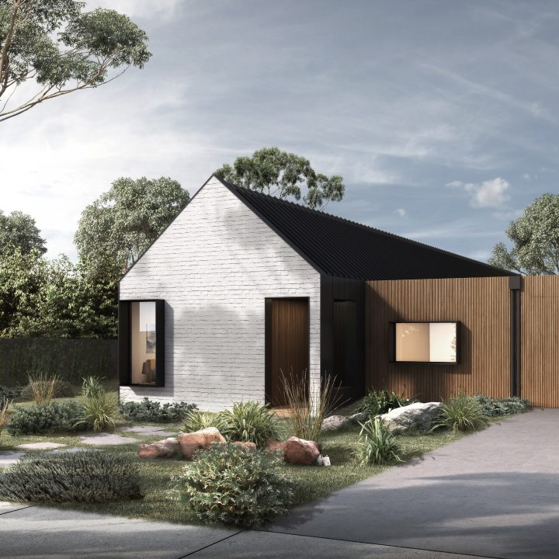
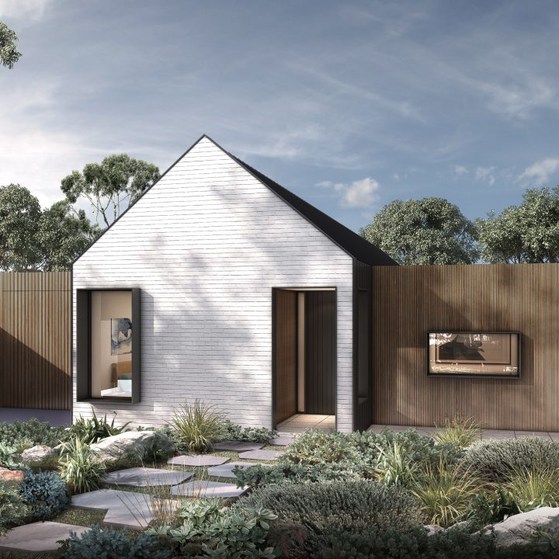
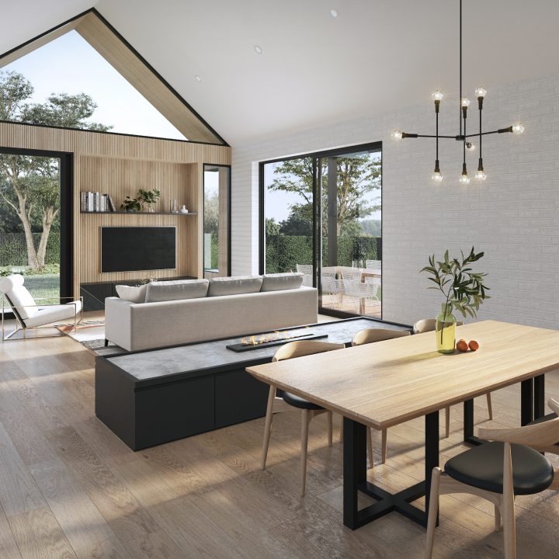
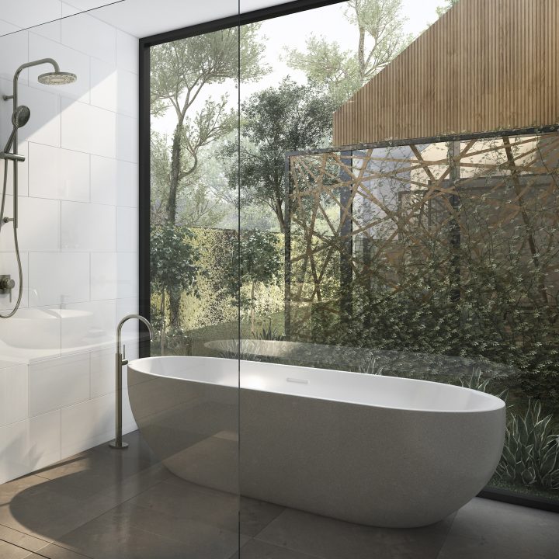
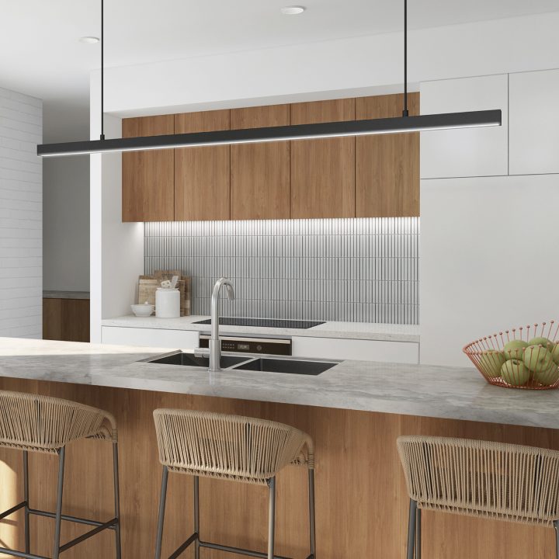
DESIGNS —
The Therma Collection
JOH Architects
Ardel and JOH Architects are thrilled to present The Therma Collection — three visionary, contemporary homes with JOH’s unique design style felt throughout.
In the collection’s conception, JOH Architects were challenged to consider how each dwelling would be used by different occupants, and address the way varying locations and site orientations would impact the design. The end result is three unique residences defined by flexibility, liveability and efficient use of space.
THE THERMA COLLECTION —
Crest House
Welcoming, warm and intimate, Crest House is perfectly suited to compact sites and smaller families.
Form House
A sprawling single storey dwelling, Form House is aimed at slightly larger blocks and growing families in search of boundless space.
Assemble House
Spanning two storeys, Assemble House’s composition can be adapted to more compact suburban sites. Spacious and contemporary, Assemble House is suited to large families or occupants seeking independent, dividable spaces.

COLLECTION BROCHURES —
Download our Collection Brochure
If you would like to learn more, please follow the link below to receive a copy of our design collection brochures.

ABOUT THE COLLECTION —
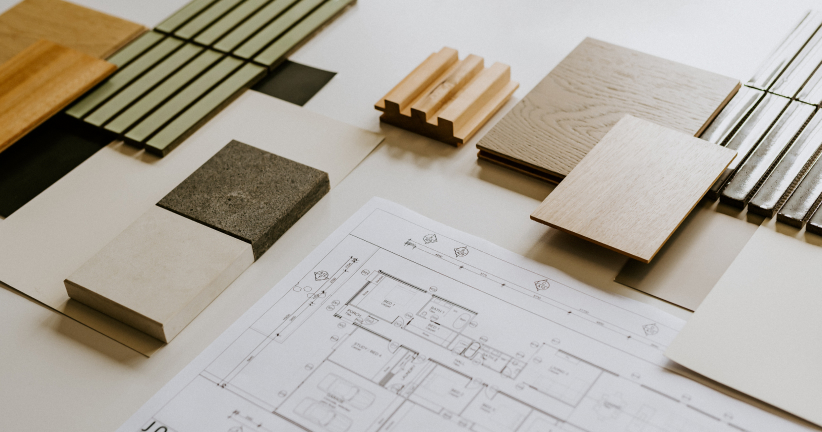
Both in design and specifications, the residences are energy efficient and suited to withstand the harsh Australian climate. Longevity was also a key consideration for the collection, with self-sufficiency and the long-term needs of prospective occupants incorporated into the fabric of the design.
The overall material and visual aesthetic is woven throughout all three designs, and centres around the reversal of a typical brick veneer wall. Visually intriguing, the solid clay brick becomes the interior finish, and the timber stud wall moves to the outside.
This provides thermal insulation and energy efficiency throughout the home. While the three homes are in essence creative adaptations of the same concept, there are careful points of separation to each. Such distinctions make them perfectly suited to meet the varying needs of all life stages lifestyles and site configurations.